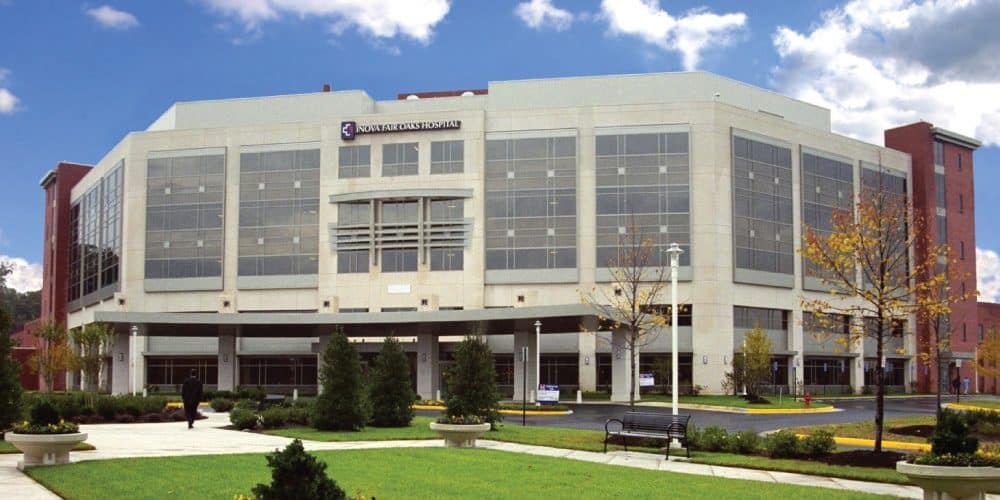The project included phased renovation of interior space for a histology lab, offices, IT space and reconfiguration of the existing morgue. It also provided space for a temporary grossing area while the project was under construction.
All work outside the renovation space, including the new chilled water piping for a new, custom air handling unit serving the lab/morgue space, was being performed off-hours. BION utilized copper pipe and the Viega pipe fitting system in order to eliminate the need for brazing or welding in the occupied spaces.


